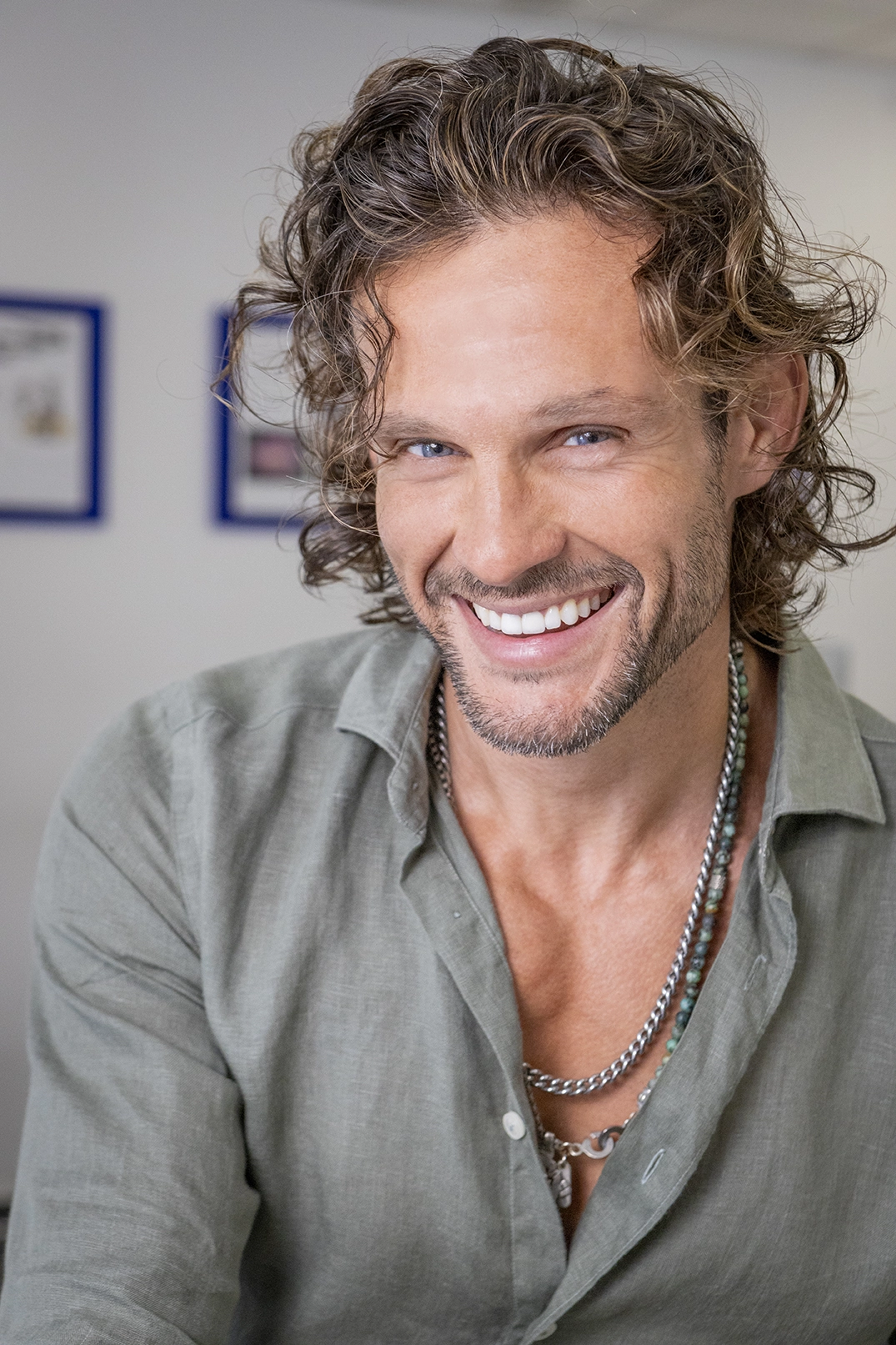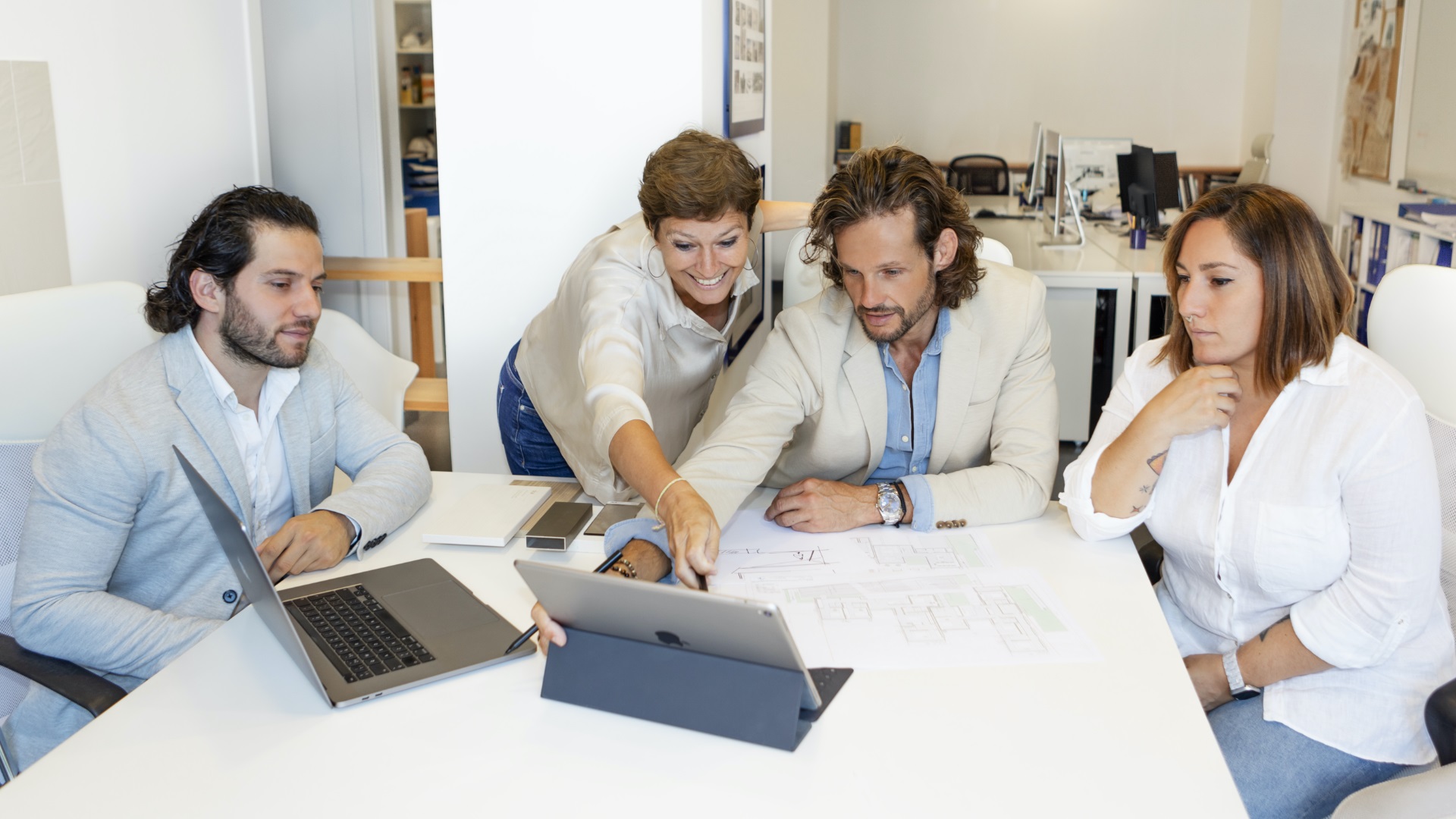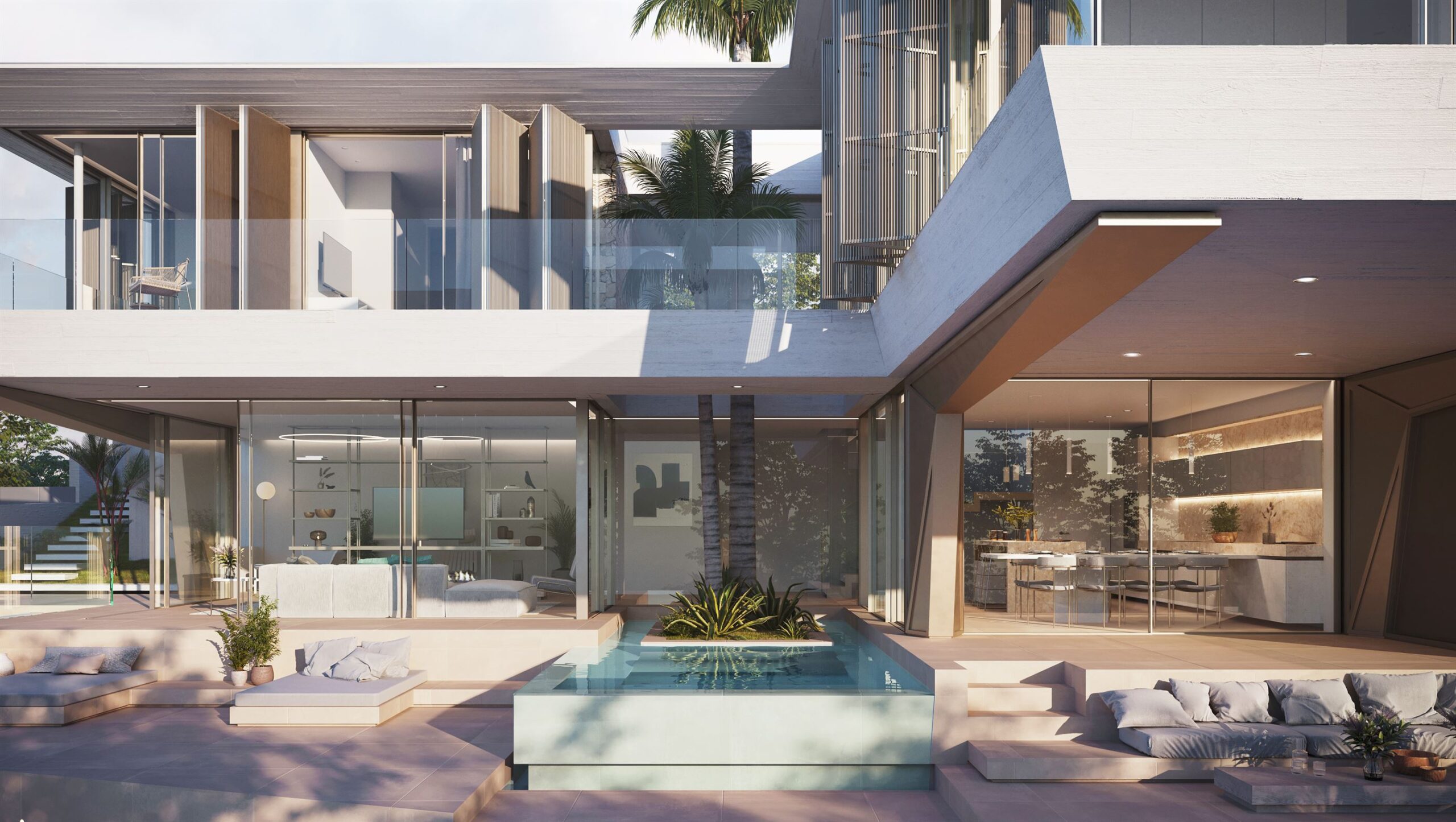Jose
Barea
Passionate and internationally experienced architect, with a creative and intuitive ability to design. Having worked on large-scale projects in different countries, Barea has developed a broad architectural design background, as well as the talent to deliver projects with a sensitive and innovative approach.
- Qualified Architect. UEM.
- Qualified Architect. Polythecnic University of Milan.
- M.Sc. Engineering. ETSII.UPV.

WHO WE ARE
DESIGN is not what we do, Is how we LIVE
In 2012, Barea founds the practice, a group of talented and experienced architects committed to deliver design-led solutions that improve the quality of our lives and inspire other architects and generations.
“Every architectural concept is explored, tested and refined again and again driven by the desire to deliver buildings which are as functionally efficient as they are visually stunning”

INSPIRATION
THE SOUL OF YOUR PROJECT
The quality of our lives is directly affected by the quality of the spaces we live in. With the right questions, we capture the soul of the project as an inspiration to create spaces that are uniquely tailored to their context and the needs of the end user.
Creating not just an image, but a place.

FUNCTION & WELLBEING
by PEOPLE and for PEOPLE
Our philosophy is to design spaces that create a holistic experience out of your daily activities. Through a deep analysis of the function of the building and the needs of the end user, we provide different and flexible solutions that will change the way we work, enjoy and live. Solutions where wellbeing meets architecture.
Buildings by people and for people.
SOFISTICATION
SIMPLICITY meets EMOTION
Emotion, lightness and formal purity, are the starting point to generate spaces with an aura of delicacy and sophistication.
Spaces, that go through a process of aesthetic and constructive simplification, which culminates when not only there is nothing else to add, but nothing left to take away.
“The perfect aesthetic is not the one that arises from the architect’s taste, but the one inspired by the emotion that the space must convey”
HOW WE DO IT
ARCHITECTURE + DESIGN + BIM solutions
The use of BIM methodology optimizes the technical documentation process, guaranteeing flexibility to changes in the design, as well as a perfect coordination with other disciplines as MEP services or Structural design. The generation of a 3d parametric model that evolves in parallel along the entire design process enables real time control of the elements included in the project.
We guarantee a perfect understandig of the building regardless of its complexity. The client has the possibility to comment on the design when exploring the building on their computer or mobile device, ensuring effective and interactive communication, an integral part of our philosophy.





